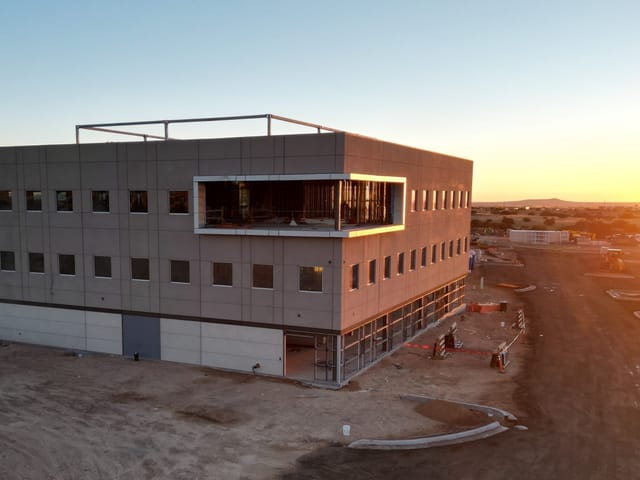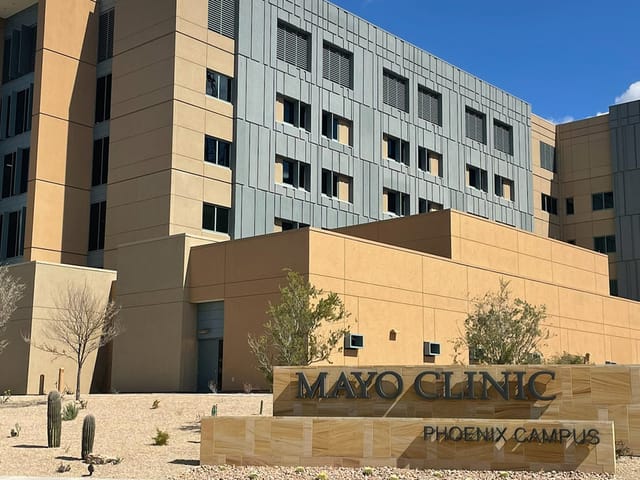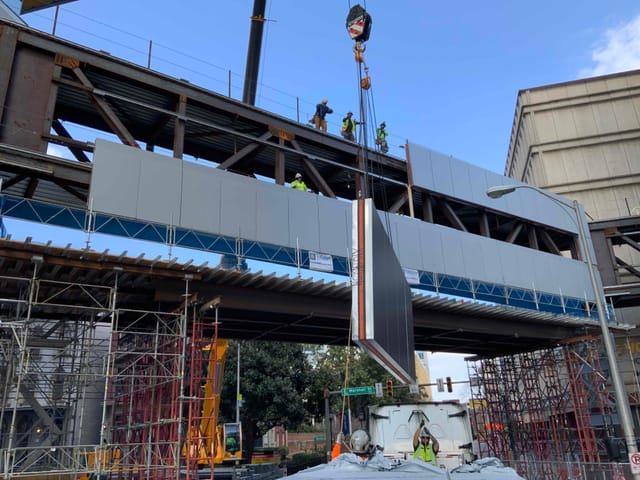Our team overcame significant challenges in the design, fabrication, and installation of the panels. Despite these hurdles, we successfully showcased our team's creativity and resilience by:
- Designing 24" thick walls with 12" studs as the first layer, placing 6" girts running horizontally to brace the panels during shipping, and setting 6" foam with finishes to make up the 24" thick wall;
- Blueprinting headers and using infill studs to reduce project costs, as there were many reveals and transitions from the 24" thick wall shrinking to a 4" thick wall inside the opening;
- Drafting and fabricating "L" and "Z" shaped panels without compromising original architectural intent and
- Laying out and installing parapet panels with a panel splice for future expansion.
The collaboration between DBC, the design team, and the Client led to the project's recognition and resulted in significant schedule and cost savings for the Client. This outcome is a clear testament to the effectiveness and value of our creative and innovative approach.
Click here to read more about DBC's Mayo Clinic West Expansion involvement.
Featured in The Construction Specifier and Medical Construction & Design.




