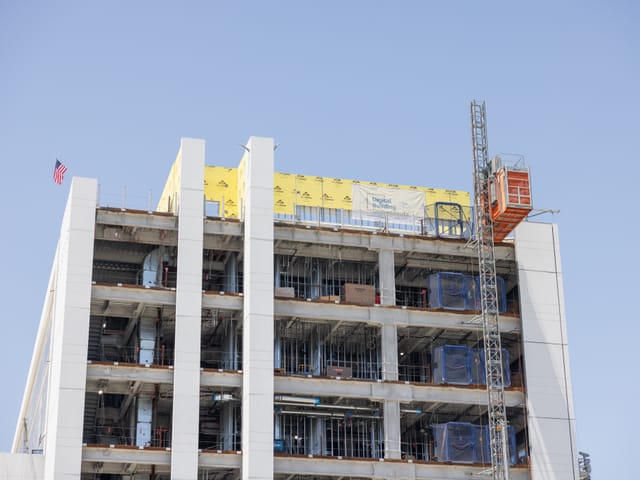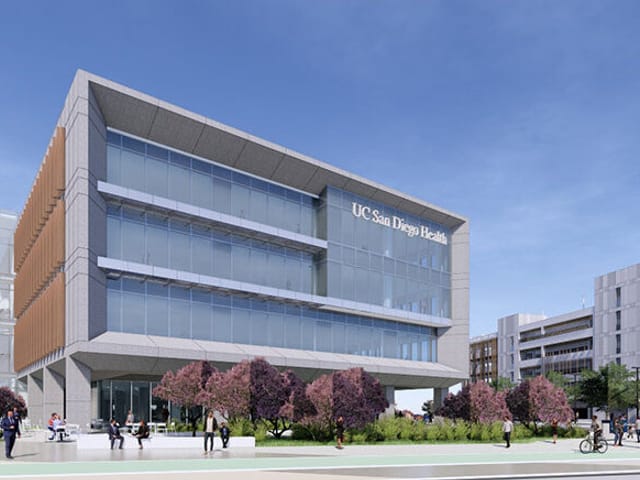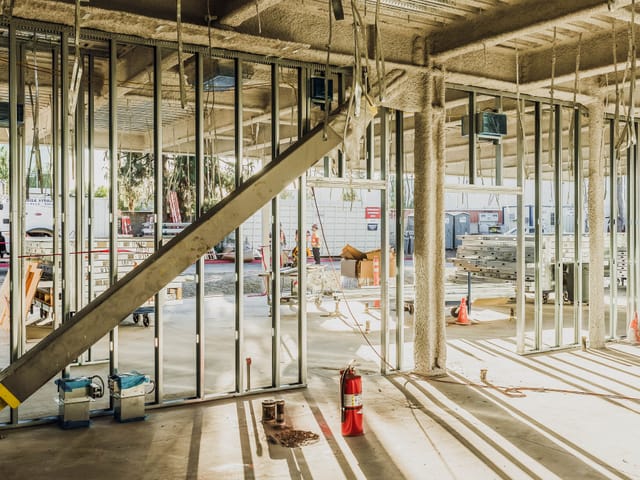
Inland Valley Medical Center – (read more)
DBC modeled and manufactured a prefabricated exterior system for the seven-story, 290,000-sq.ft. medical center in Wildomar, CA, Universal Health Services (UHS) Inland Valley Medical Center.

Last October in Tempe, Arizona, Digital Building conducted rigorous performance mockup testing for 10X Genomics, an American biotechnology company. We are currently fabricating 50,000 sq. ft. of our X-Series EIFS (exterior insulation and finish system) panels for 10X Genomics' San Francisco facility, but not before testing the specific project designs to deliver the highest quality products.
Digital Building constructed a two-elevation, two-story mockup of prefabricated EIFS panels and punched windows for this project's mockup testing.
Our Field Verified team performed spray rack water testing and recorded all observations. Each elevation was sprayed for 15 minutes and with only static differential pressure applied by depressurizing the interior test chamber. Air filtration was also conducted the day before water testing.
Next, Digital Building's team resourced all detailed observations to improve overall panel designs for the specific project. This quality control and advancement processes are just one of the many checkpoints that our products undergo. We are always looking for ways to evolve our products to an even higher standard.
In fact, Digital Building's superior quality products don't just rely on thorough testing and design methods. Our products are built digitally and manufactured directly from the model with our automated machines. This process ensures each precise-to-spec results and eliminates the potential for human error. The result is a smarter, faster, and better way to deliver a building.
If you’re a contractor or developer and want to learn more about how prefabrication methods can benefit your next build, please visit our Contact Page and message us!
Keep Reading

DBC modeled and manufactured a prefabricated exterior system for the seven-story, 290,000-sq.ft. medical center in Wildomar, CA, Universal Health Services (UHS) Inland Valley Medical Center.

DBC designed, modeled, fabricated, and installed 156 X-Series sheathed panels for two exterior stair tower cores.

DBC provided fully-finished exterior and interior panel systems for Canyon Ridge Hospital's expansion project.