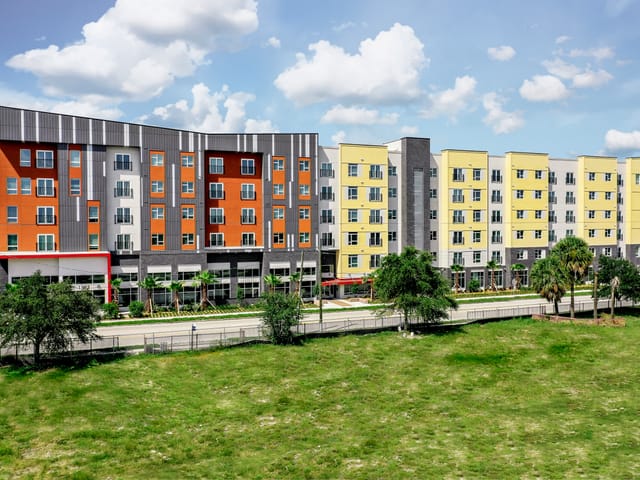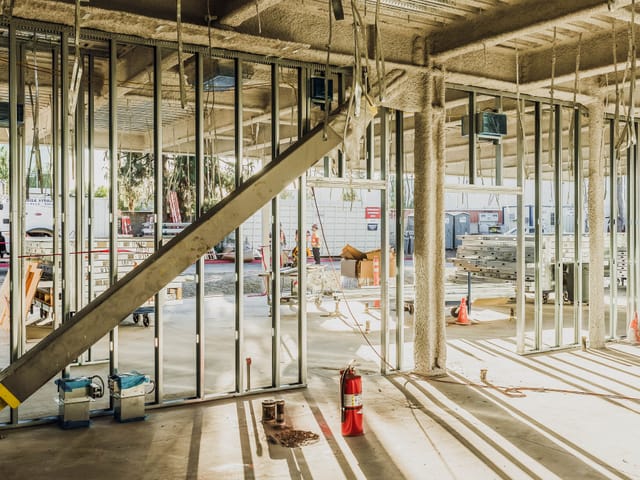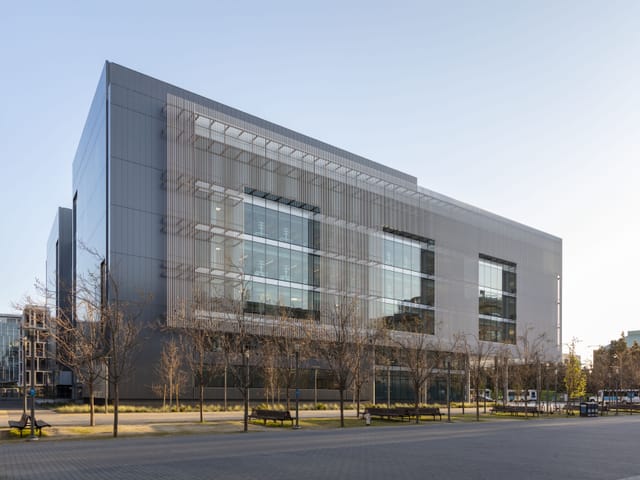ReCenter is a five-story, multi-use structure designed for a non-profit group that provides rehabilitation services in Houston. Originally designed using conventional steel construction, ReCenter's team decided to pursue prefabrication due to scheduling considerations, regional trade worker deficiencies and tight jobsite access in downtown Houston.
The owner, general contractor, and design team engaged with DBC early in the design process to optimize the designs for automated model-to-manufacturing. The project’s unique hybrid design and construction solution combined a two-story steel podium with three floors of DBC’s prefabricated light-gauge steel wall system.
The DBC install team, comprised of eight workers, completed installation in 13 days at a rate of 2,300-sq.-ft. per day – at least four times faster than conventional stick-built construction. Prefabrication shortened the construction schedule by approximately three months and minimized weather delays. In addition, off-site manufacturing solved trade worker deficiencies by reducing on-site staff and mitigating site access issues caused by trade stacking. As a result, there were zero recorded safety incidents.









