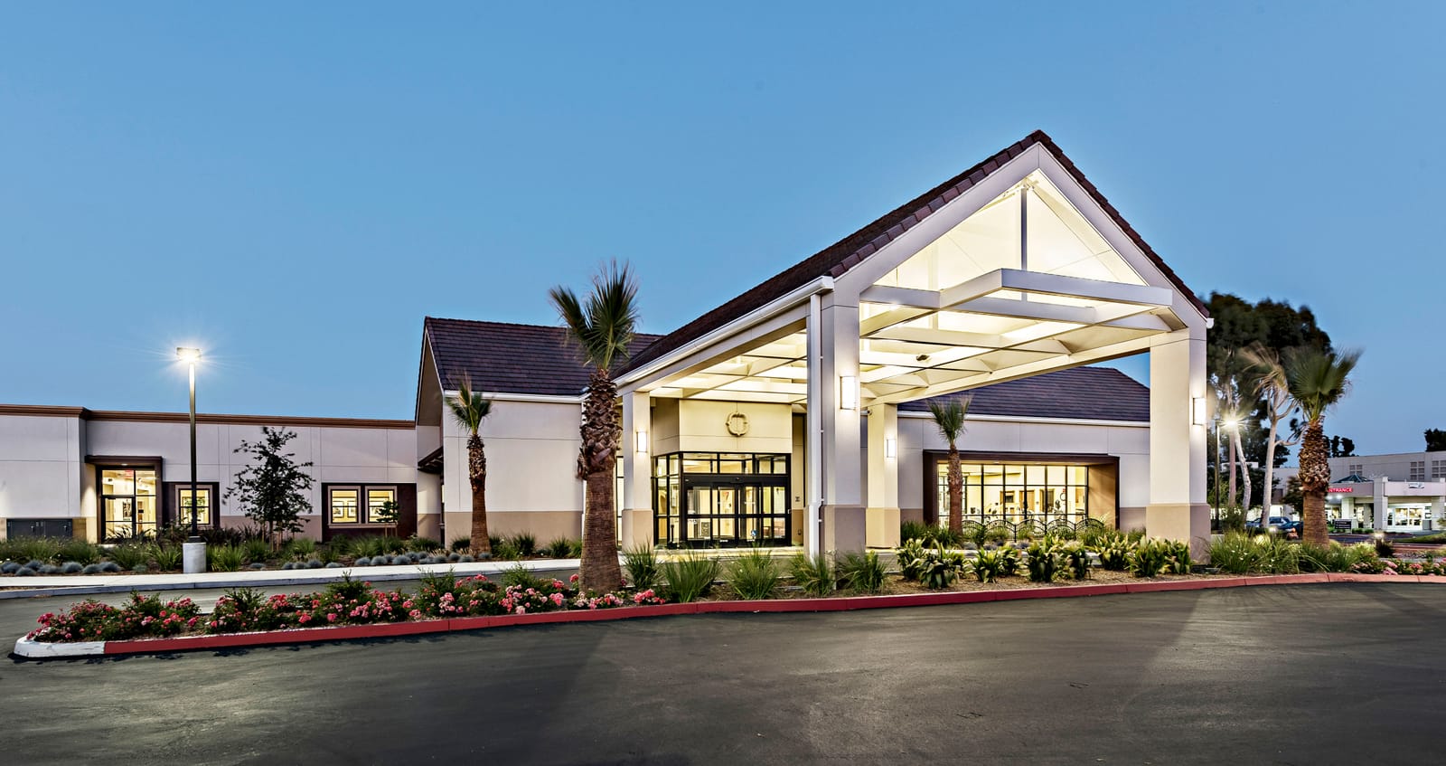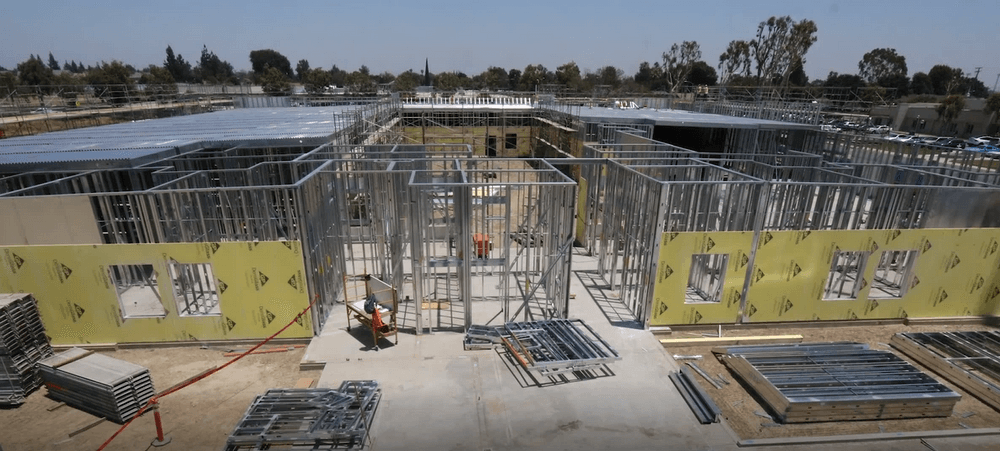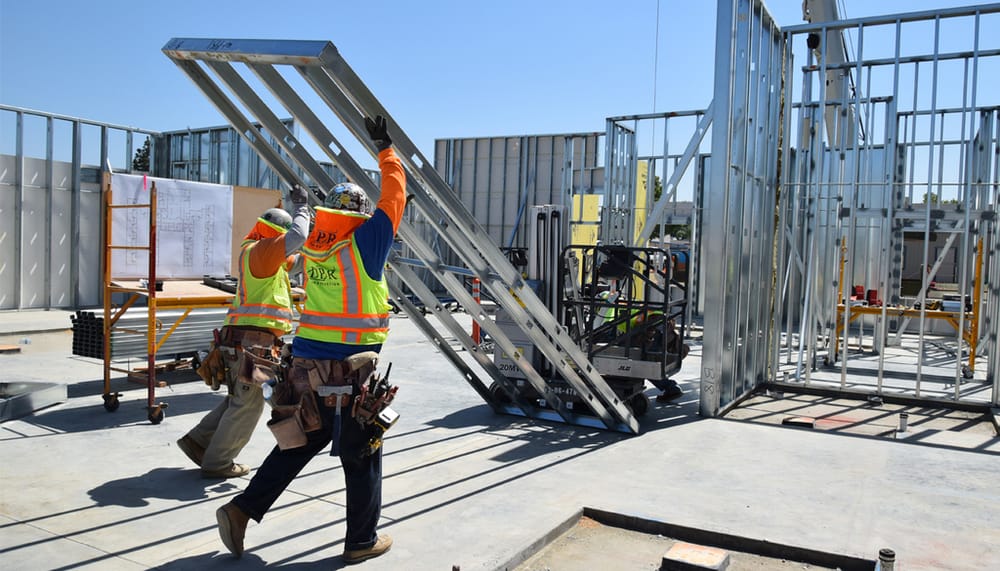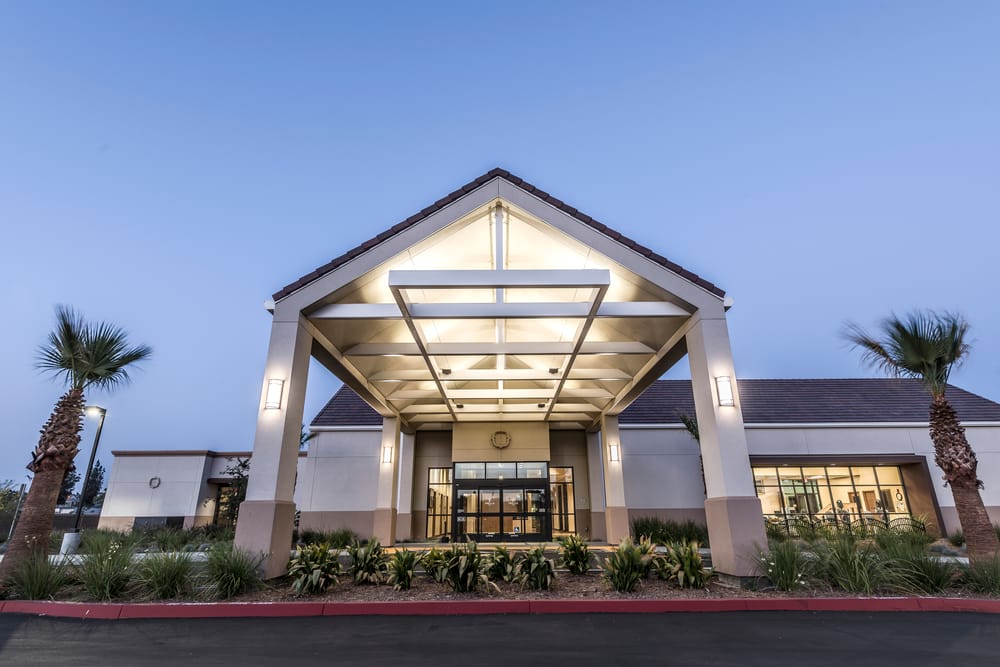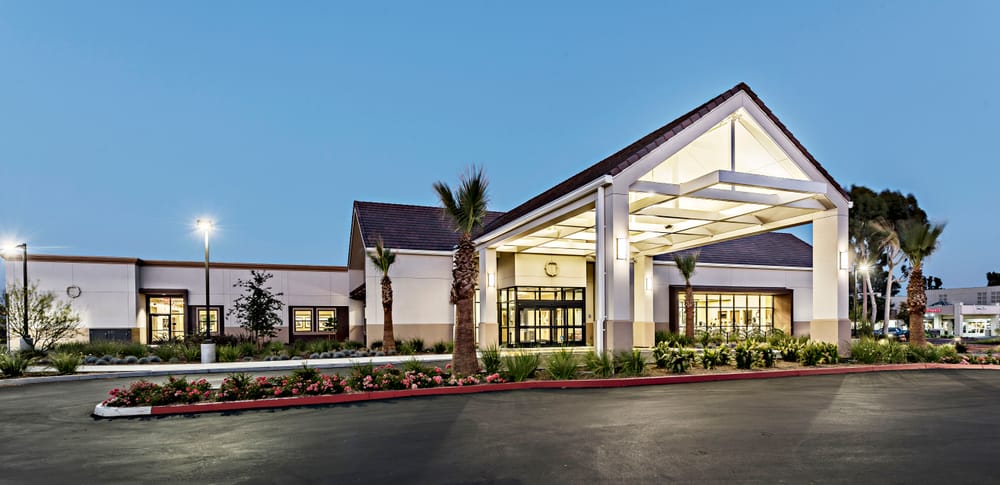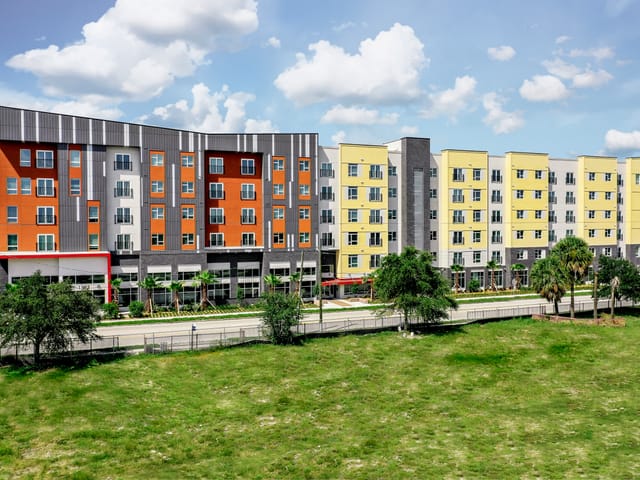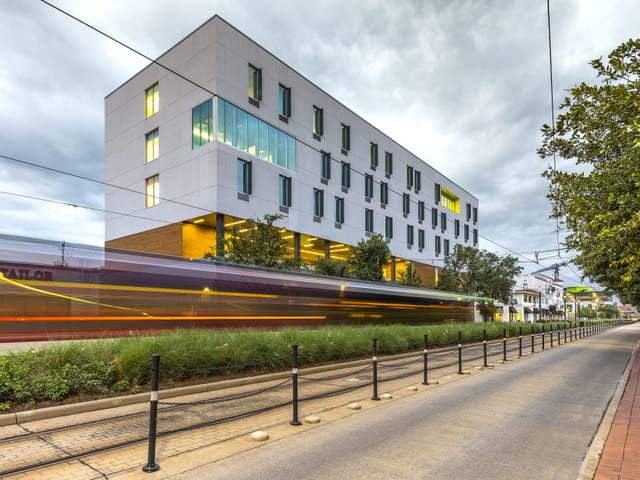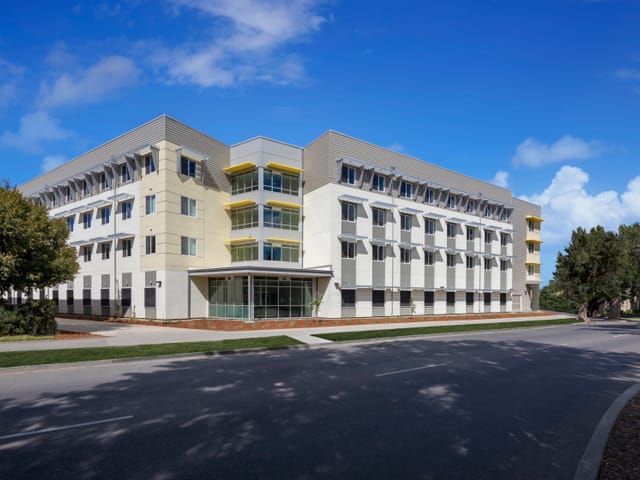The first project of a statewide program, the 59-bed, 40,000-sq.-ft. Trellis facility in Chino is also the first light-gauge, cold-form steel (CFS) frame structure approved by California's OSHPD (Office of Statewide Health Planning and Development), now HCAI (California Department of Health Care Access and Information).
The project team wanted to avoid wood structures and improve speed with scalability. DBC’s load-bearing, light-gauge steel-framed structure enabled off-site digital fabrication in a safe, controlled environment, increasing efficiency and reducing costs.
Using prefabricated panels saved about four weeks on the schedule and about $100,000 in general conditions costs on the first Trellis project. The project team also worked closely with the OSHPD (HCAI) to coordinate an on-site inspector to sign off the first 100 digitally fabricated panels. After that, only 30 percent of the panels required on-site inspection.
In addition, DBC’s light-gauge CFS structure is strong and flexible to move with seismic activity. To account for California’s range of seismic zones, the team engineered Trellis with higher seismic requirements so the design may be repeated without duplicate OSHPD (HCAI) approval.


