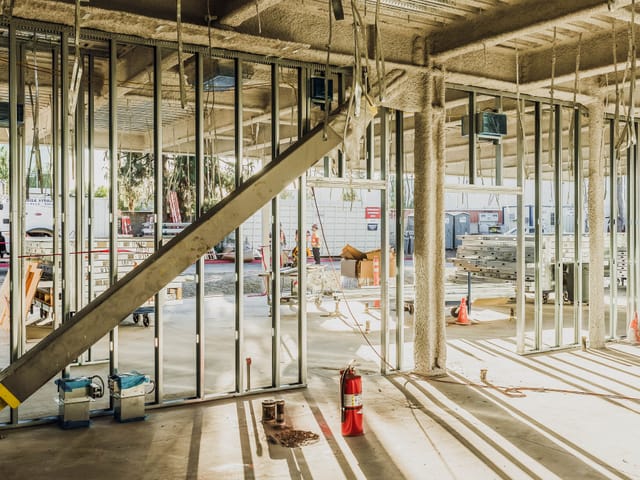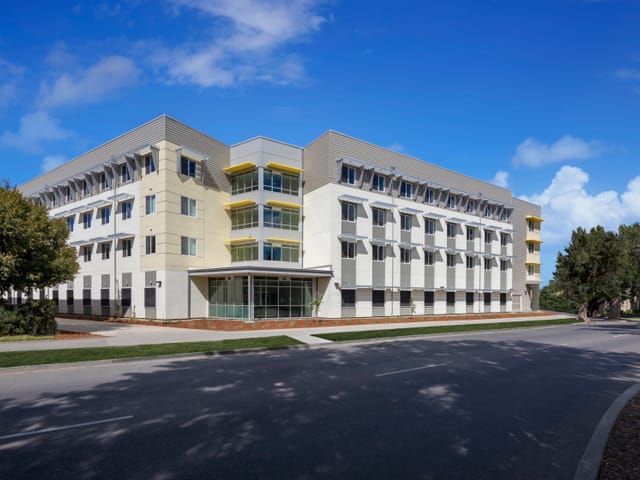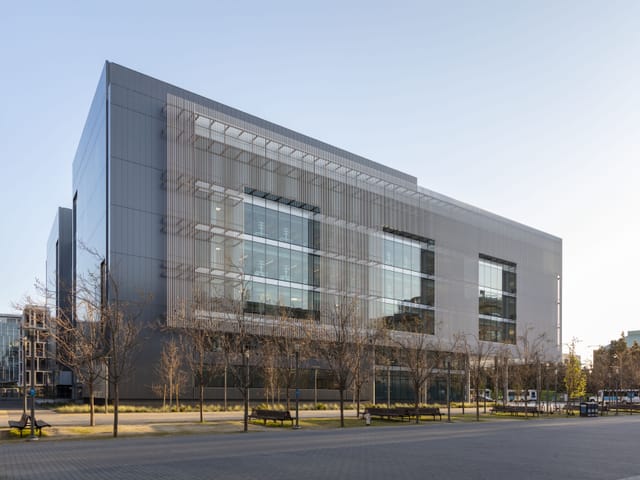48X Complex is a four-story, 268,000-sq.-ft. advanced ambulatory surgery center that will help address the capacity shortage at the University’s main hospital.
390 sheathed exterior panels were fabricated in 34 days and installation was completed in about 14 days. A prefabricated exterior panel approach resulted in exterior finish completion ahead of schedule, with high quality results. DBC’s team strategically modeled the exterior, which was challenging to panelize due to the large number of slopes and curves in the exterior design, as well as overhangs and panels meeting at interior/exterior corners that are not 90 degree points.
The panel designs were created at the highest quality, specifically to meet the rigorous HCAI/OSPHD seismic requirements for the state of California. In addition, the panels were engineered by GPLA and installed by SPW, resulting in the optimization of our sibling companies joining together to support the 1DPR Mission.









